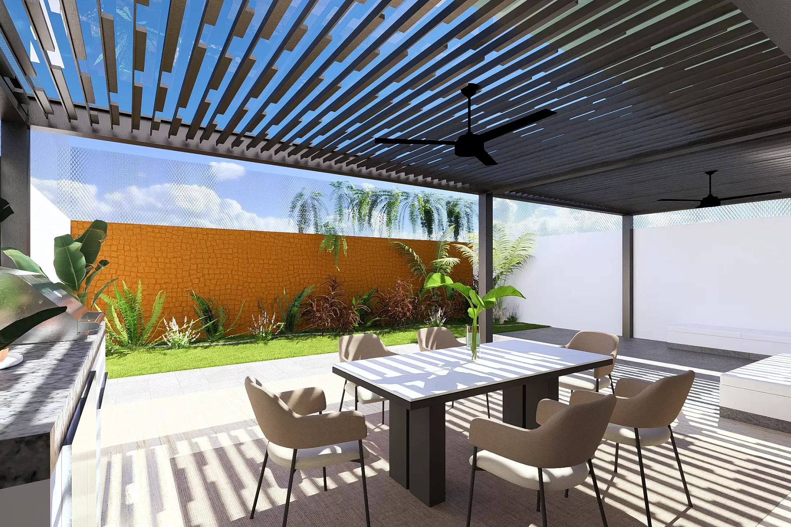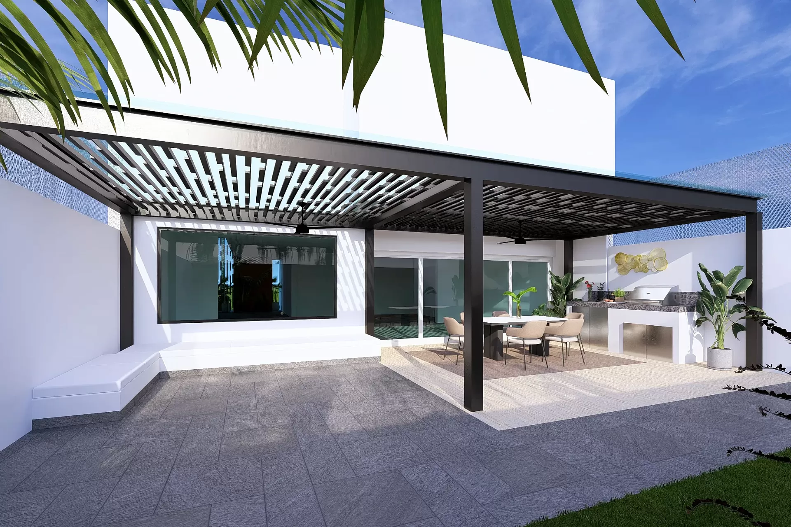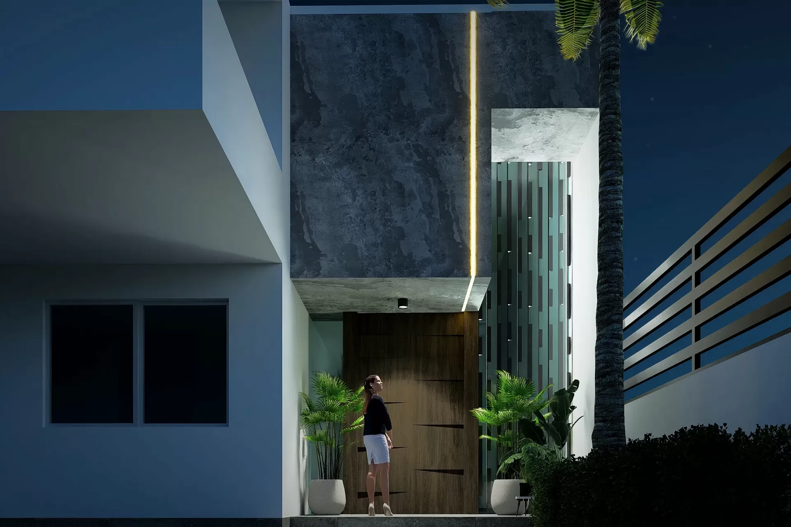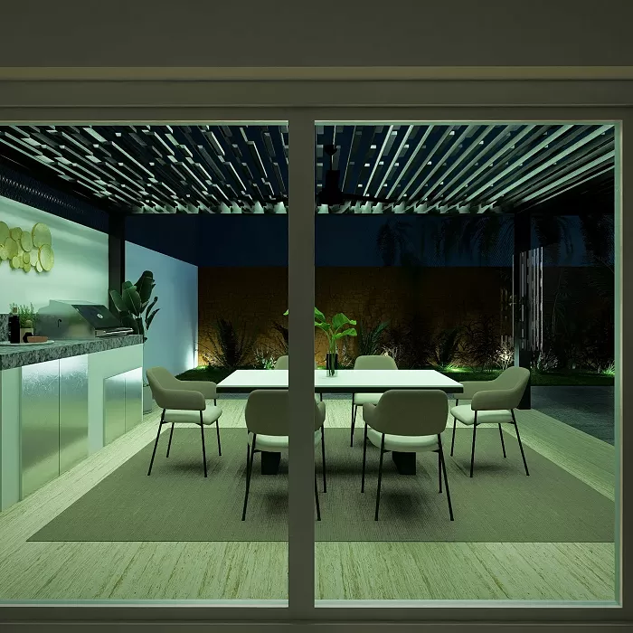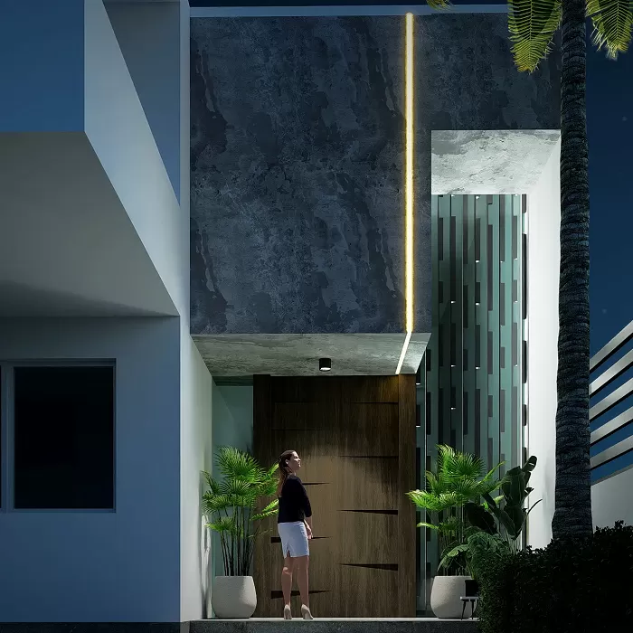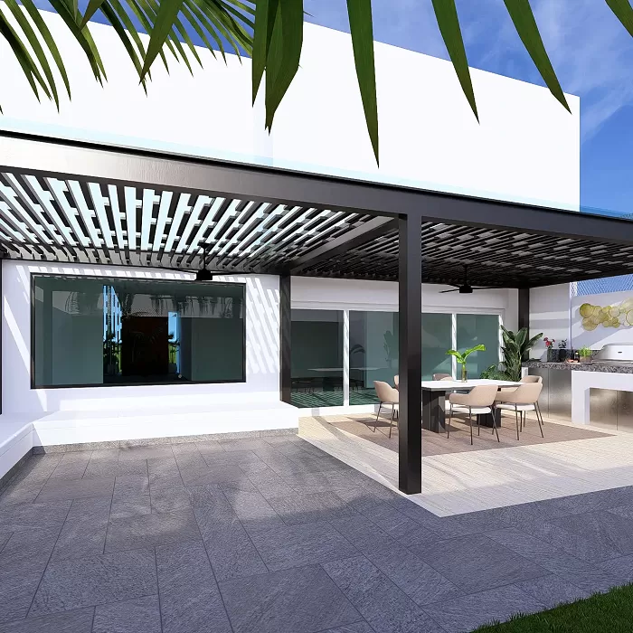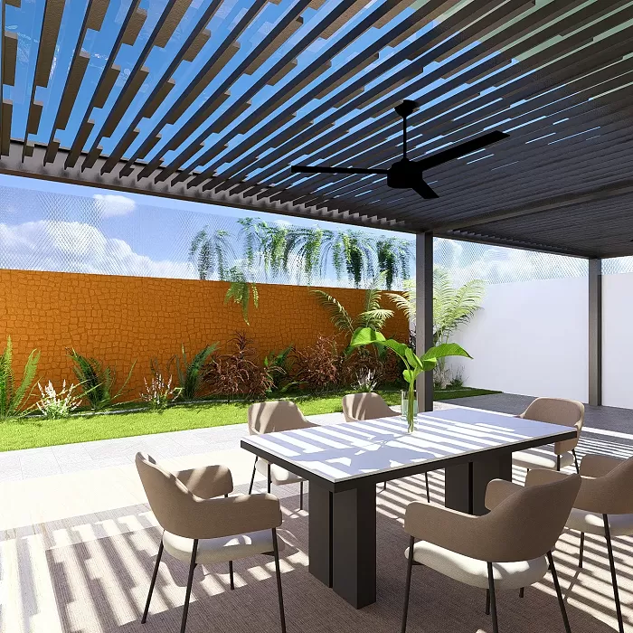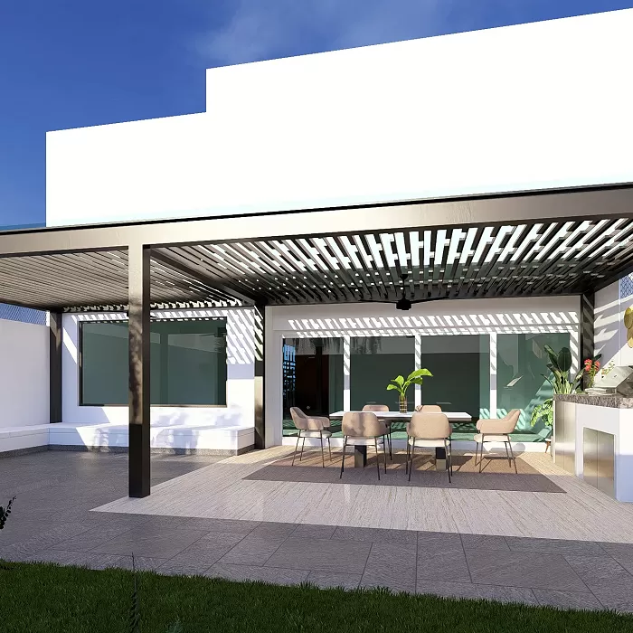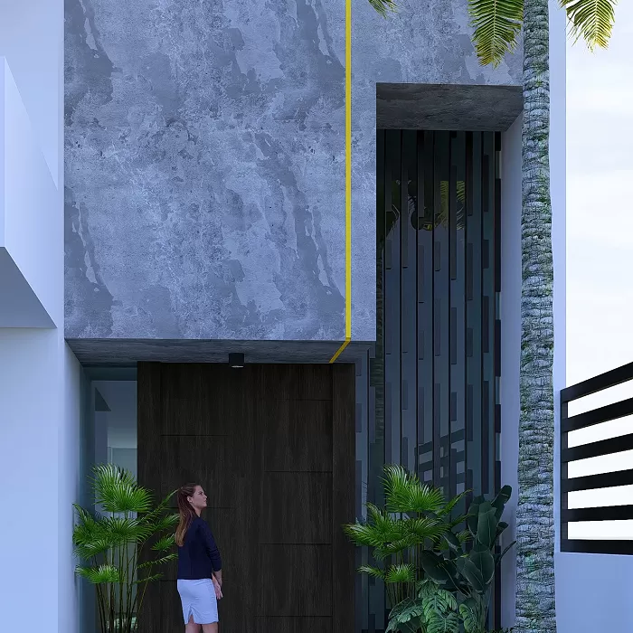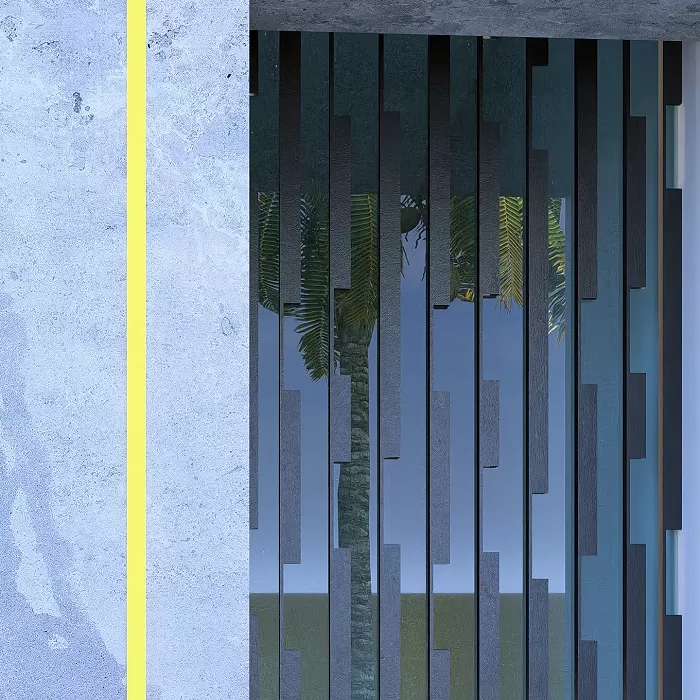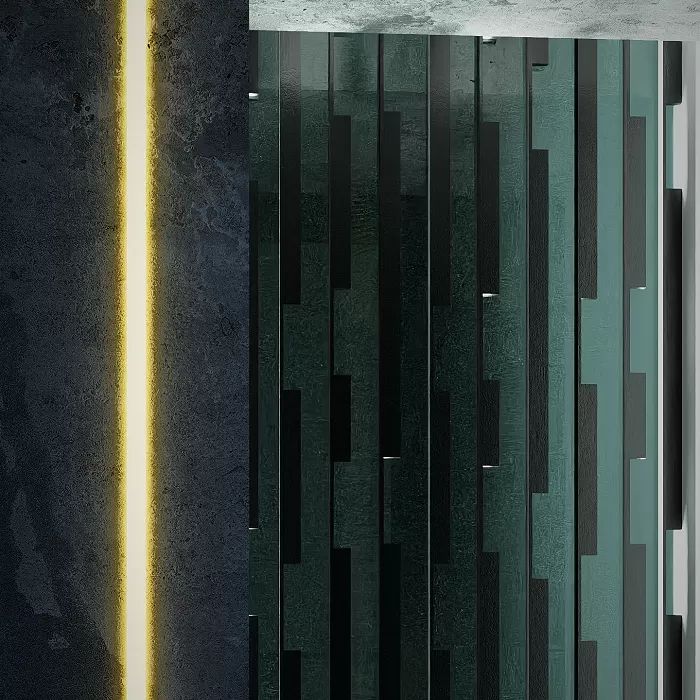Between Lines
Between the Lines is a project in which we focused on enhancing the façade of a modern detached house. The entrance is defined by a striking balance between clean geometry and natural warmth. Smooth white plaster walls contrast with textured concrete panels on the upper façade, while a bold line of light traces the building’s corner, giving it a contemporary and vibrant character.
Category:
Date
2025
Share
Between Lines – Façade & Pathway
Monumental entrance meets textured pathways in a modern, inviting home.
A monumental dark-wood door anchors the entrance, offering a glimpse of the refined interiors within. We softened the solidity of the façade with a vertical steel installation that emphasizes the double-height space, creating a rhythmic dialogue between the elements. This vertical gesture integrates seamlessly with sculptural vegetation in minimalist planters, complementing the linear architecture.
A pathway of gray cobblestones with pebble inlays guides visitors toward the entrance, reinforcing the home’s emphasis on horizontality and the fluid integration of natural and man-made elements. The result is an elegant and inviting composition that embodies the essence of international modern architecture.

