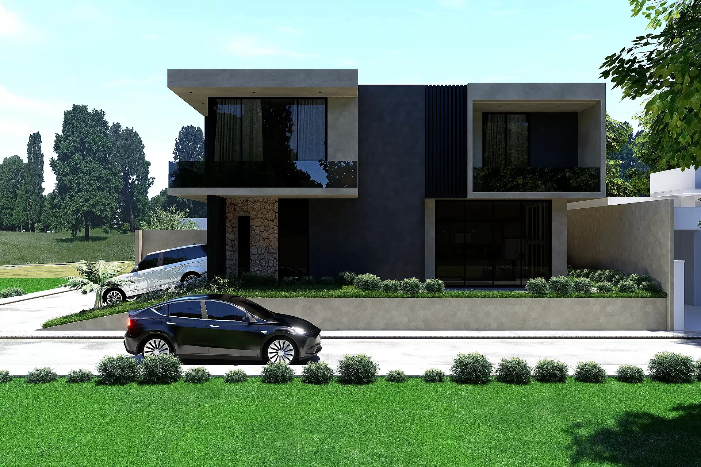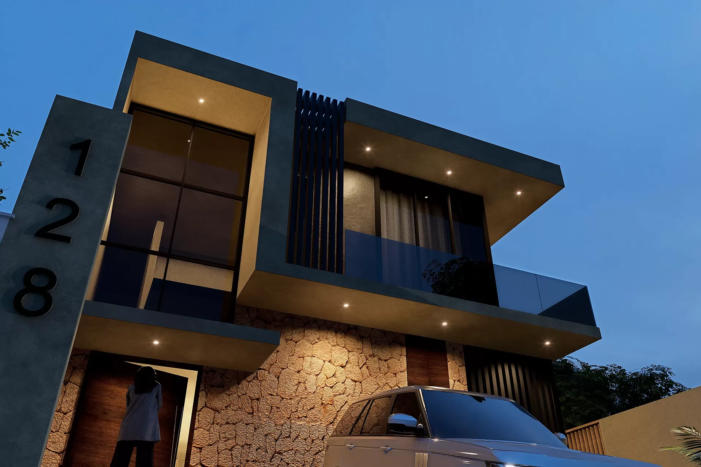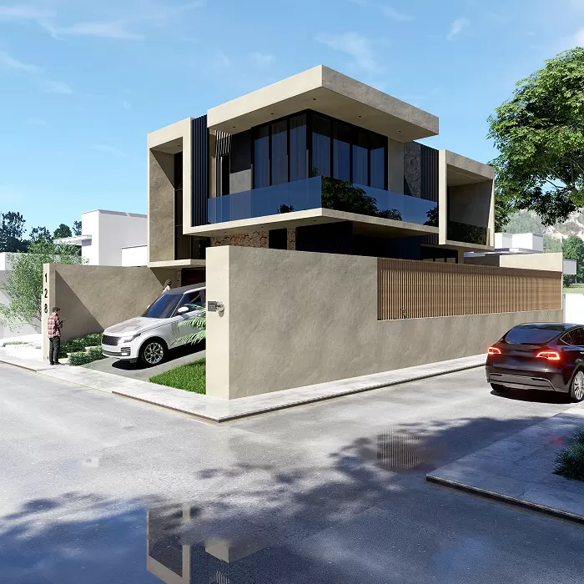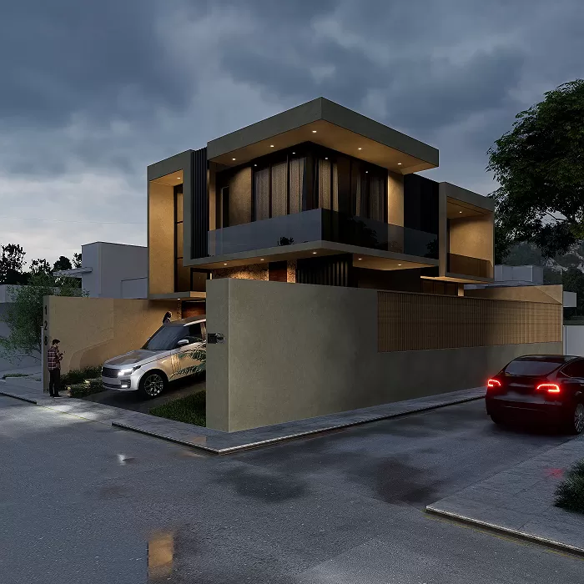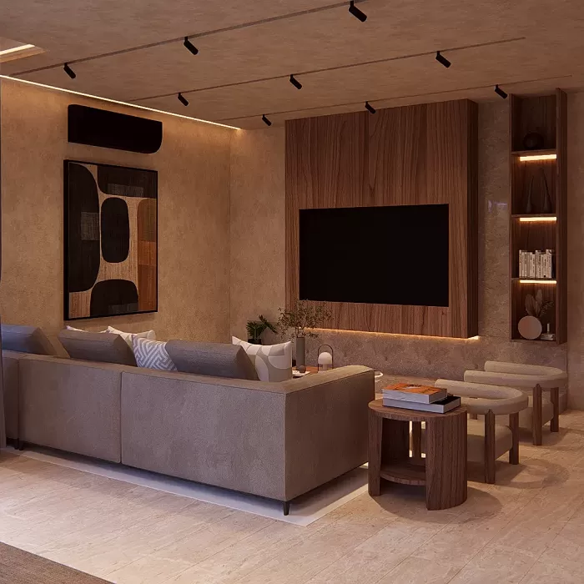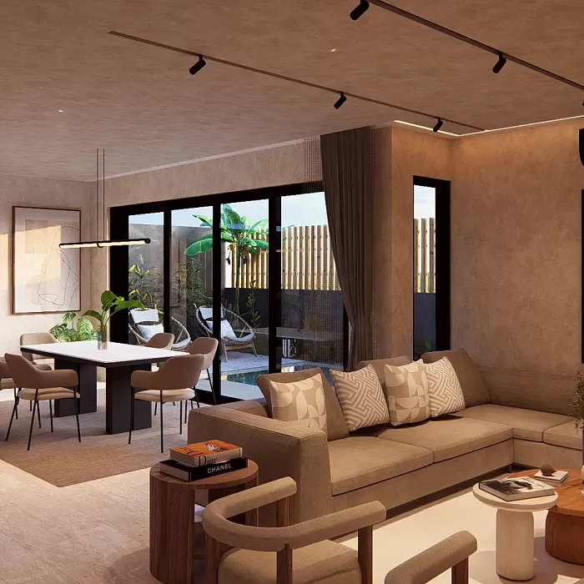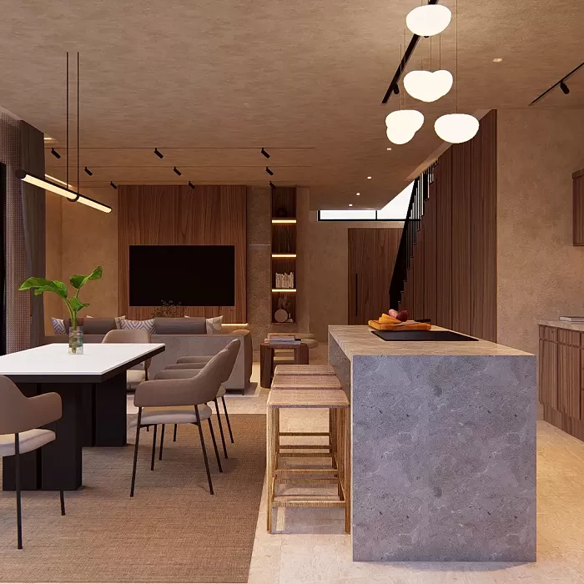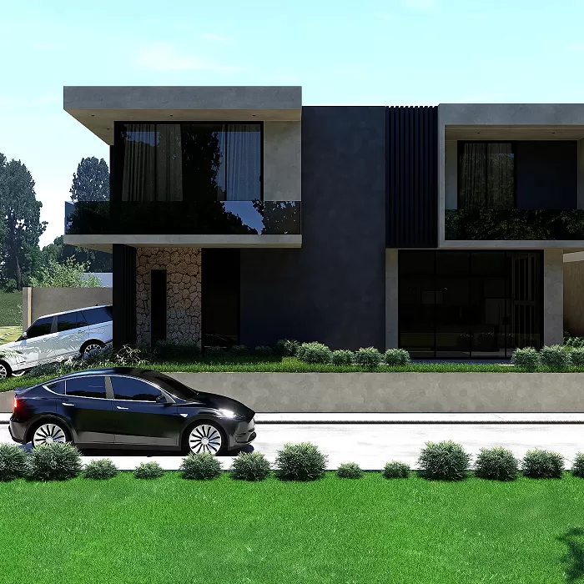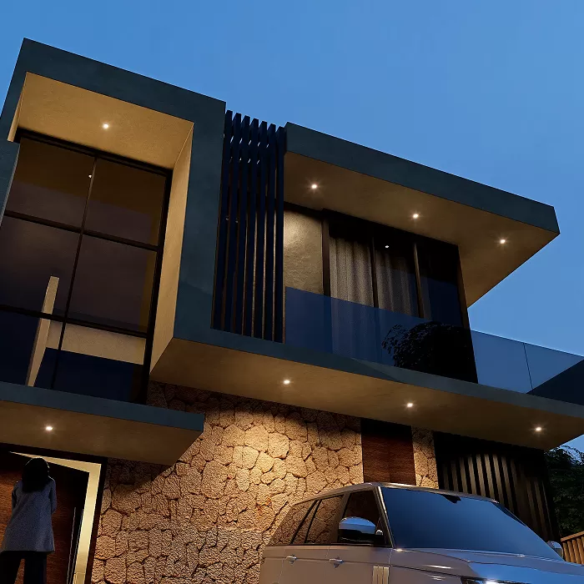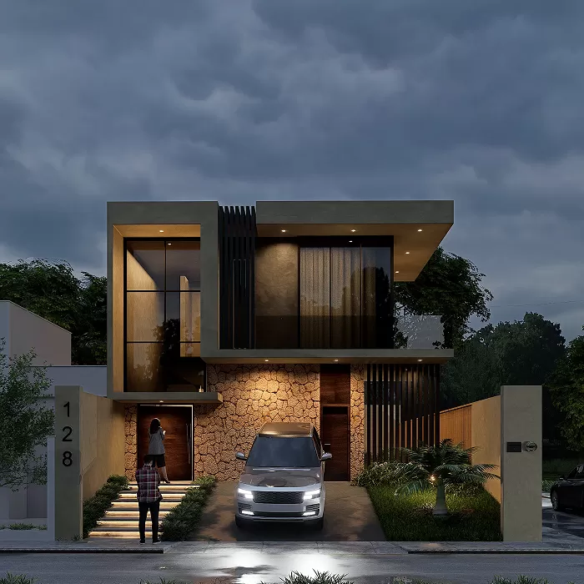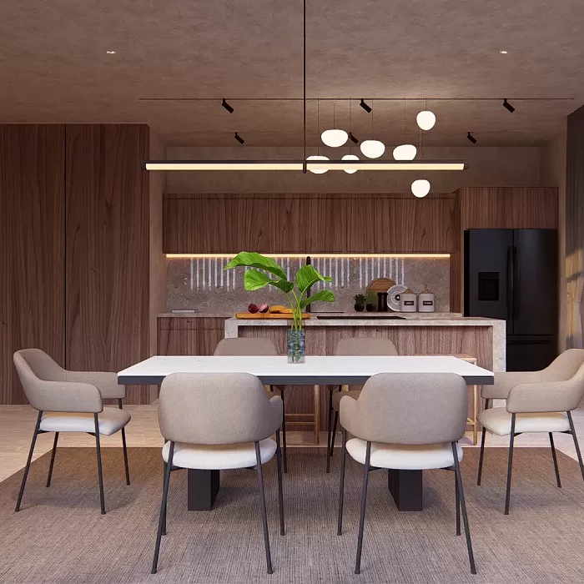Double Box
We developed Double Box from concept to construction, delivering a refined two-storey home in an elegant international style. The design is defined by clean lines and geometric volumes, expressed through a flat roof and two rectangular forms that give the project its name.
The façade combines a warm stone base with a smooth light-grey concrete upper level. Large tinted windows contrast with the lighter tones, while vertical black slats add privacy and depth to the covered patio. The landscape of tropical vegetation and sculptural greenery complements the minimalist aesthetic.
Category:
Date
2025
Share
Modern House with Seamless Indoor-Outdoor Living
A contemporary residence where open-plan interiors, refined materials, and a lush backyard with pool merge into one harmonious experience.
Inside, the house embraces open-plan living with generous spaces that connect seamlessly to the exterior. The kitchen centers around a stone-clad island, while the dining area features a minimalist table paired with elegant seating. Floor-to-ceiling glass doors open onto a lush backyard with a pool, extending the living space outdoors.
Neutral tones, textured finishes, and thoughtful lighting—combining tracks and pendant fixtures—create a warm and sophisticated atmosphere throughout. The result is a home where architecture, interiors, and landscape coexist in harmony.

