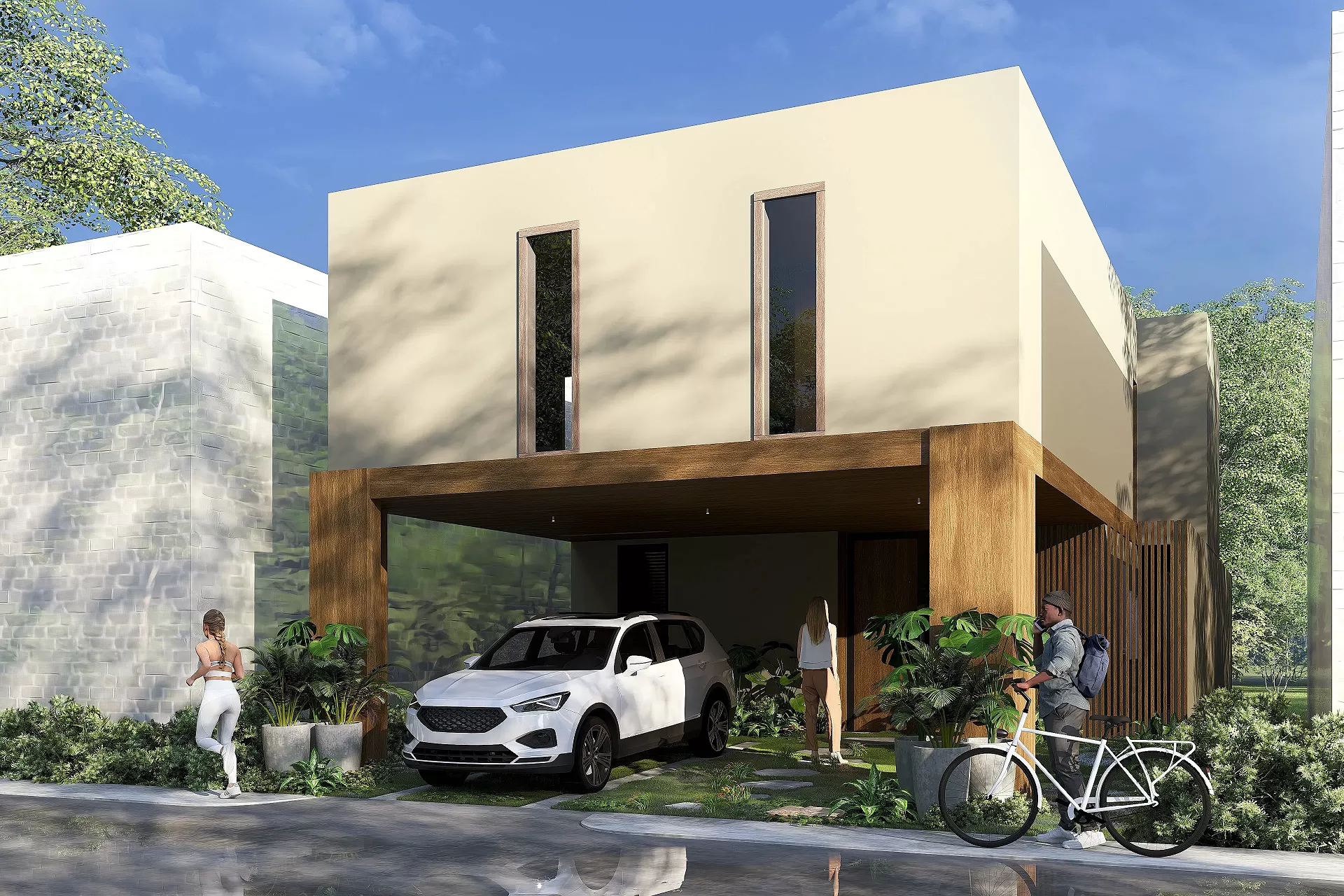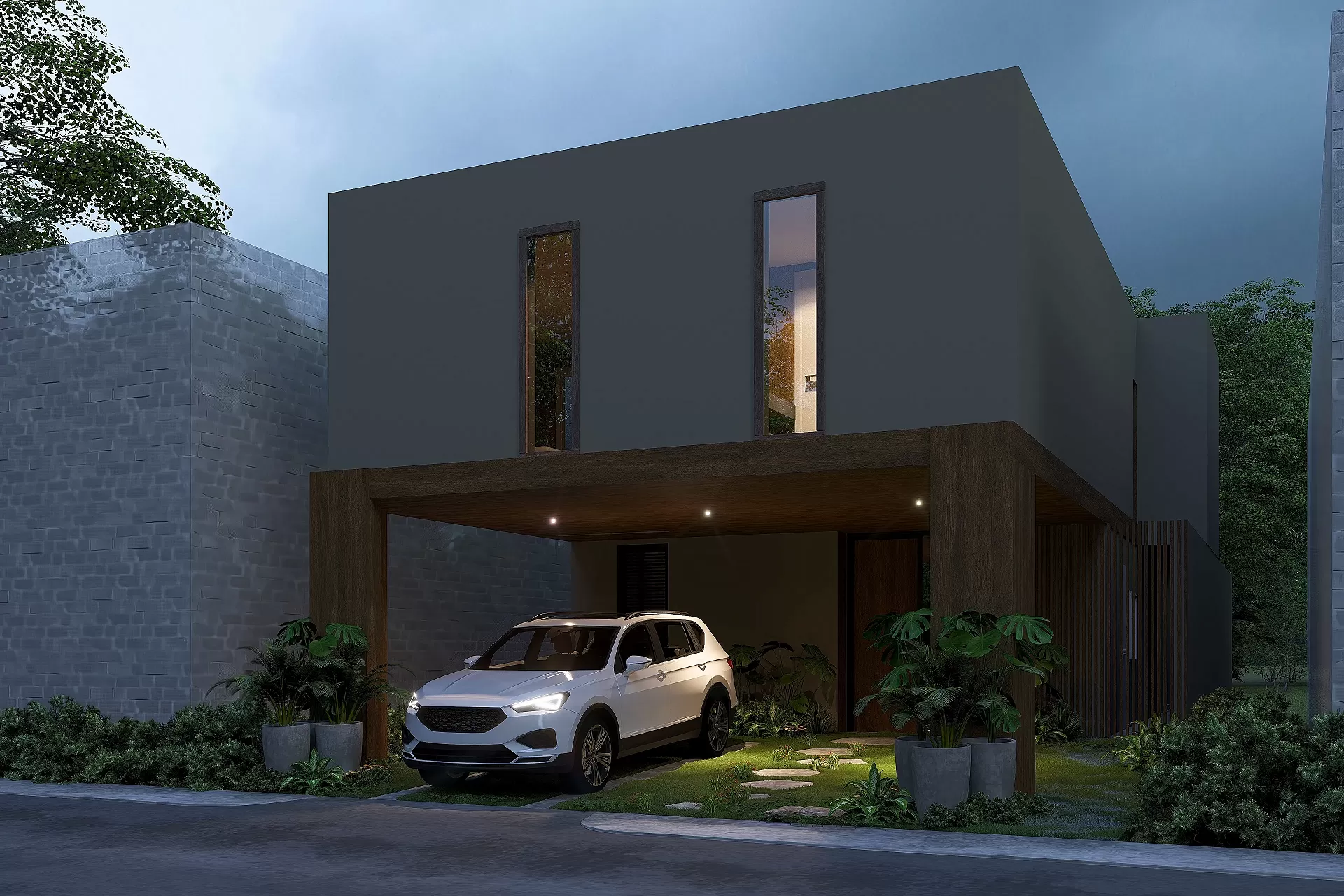The Box
The Box is a project in which we remodeled and extended an elegant, modern single-family home. The minimalist façade features clean lines and a light beige palette, complemented by rich dark wood accents. The covered carport, supported by thick vertical wooden beams, creates depth and shade, while tall, slender windows accentuate the upper floor, hinting at the spacious, light-filled interiors.
Category:
Date
2025
Share
Living Beyond the Façade
Minimalist design that flows from elegant exteriors to refined, light-filled interiors
Inside, an open-plan design integrates the living room, dining room, and kitchen into a single flowing space. The kitchen features sleek wood-grain cabinetry, a stone countertop, and a center island, with modern appliances subtly integrated. The dining area is defined by a marble-topped table and elegant chairs, while a large abstract artwork complements the neutral palette and refined interiors.
Sliding glass doors open onto an outdoor patio, enhancing the seamless connection between interior and exterior. Natural materials, clean lines, and a thoughtful layout create a relaxed yet sophisticated atmosphere throughout the home, reflecting our approach to modern, minimalist architecture.


